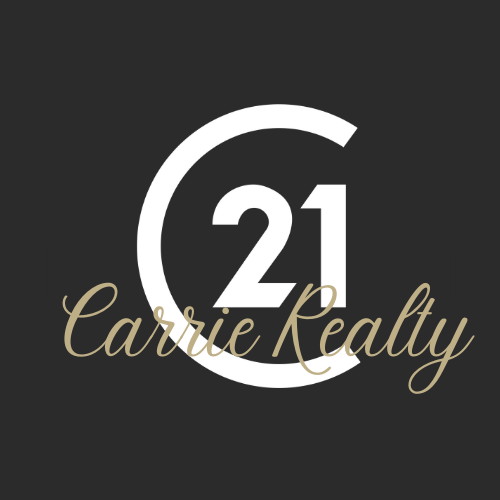


29017 Rat River Drive St Pierre-Jolys, MB R0A 1V0
202514502
Single-Family Home
1985
Bungalow
River View
De Salaberry
Listed By
CREA - C21 Brokers
Last checked Jun 14 2025 at 4:05 PM EDT
- Full Bathrooms: 2
- Washer
- Refrigerator
- Private Setting
- Treed
- Country Residential
- Sump Pump
- Fireplace: Wood
- Fireplace: Stove
- Fireplace: Total: 1
- Baseboard Heaters
- Forced Air
- Electric
- High-Efficiency Furnace
- Central Air Conditioning
- Laminate
- Vinyl
- Sewer: Septic Tank and Field
- Other
- Total: 6
- 1,920 sqft




Description