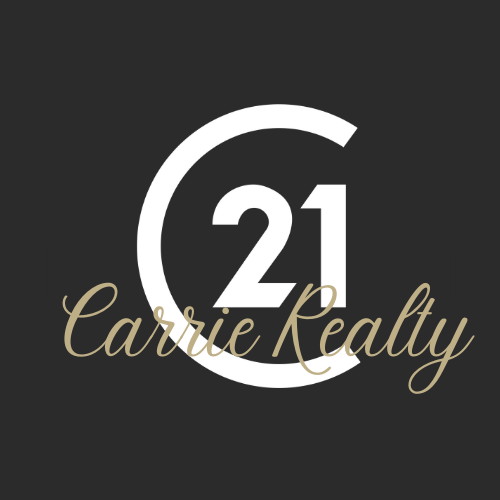


 CREA - C21 Brokers / Century 21 Carrie Realty / Marie Livingston / CENTURY 21 Carrie Realty / Stephanie Pancoe
CREA - C21 Brokers / Century 21 Carrie Realty / Marie Livingston / CENTURY 21 Carrie Realty / Stephanie Pancoe 14 Tamarack Drive West St Paul, MB R4A 0H7
202401851
Single-Family Home
2023
Bungalow
West St. Paul
Listed By
Stephanie Pancoe, CENTURY 21 Carrie Realty
CREA - C21 Brokers
Last checked Apr 29 2024 at 5:55 AM EDT
- Full Bathrooms: 2
- Garage Door Opener Remote(s)
- Garage Door Opener
- Blinds
- Alarm System
- Microwave
- Stove
- Dishwasher
- Refrigerator
- Sump Pump
- No Pet Home
- Central Exhaust
- No Smoking Home
- Flat Site
- Fireplace: Total: 1
- Fireplace: Electric
- Fireplace: Insert
- Natural Gas
- High-Efficiency Furnace
- Heat Recovery Ventilation (Hrv)
- Forced Air
- Central Air Conditioning
- Wall-to-Wall Carpet
- Vinyl
- Other
- Tile
- Sewer: Municipal Sewage System
- Oversize
- Other
- Attached Garage



Description