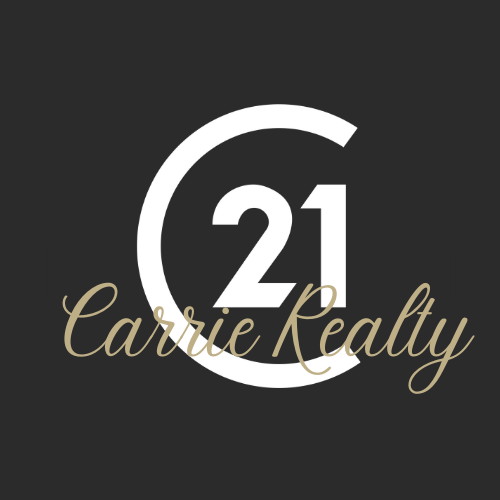
1 Frost Avenue Winnipeg, MB R3K 1H6
202510027
6,137 SQFT
Single-Family Home
1968
Winnipeg
Listed By
CREA - C21 Brokers
Last checked Jun 7 2025 at 7:25 PM EDT
- Full Bathroom: 1
- Partial Bathroom: 1
- Washer
- Refrigerator
- Hot Tub
- Dishwasher
- Stove
- Dryer
- Microwave
- Window Coverings
- Microwave Built-In
- No Back Lane
- No Smoking Home
- Forced Air
- High-Efficiency Furnace
- Natural Gas
- Central Air Conditioning
- Laminate
- Vinyl
- Wood
- Sewer: Municipal Sewage System
- Attached Garage
- Other
- Total: 3
- 2
- 1,560 sqft




Description