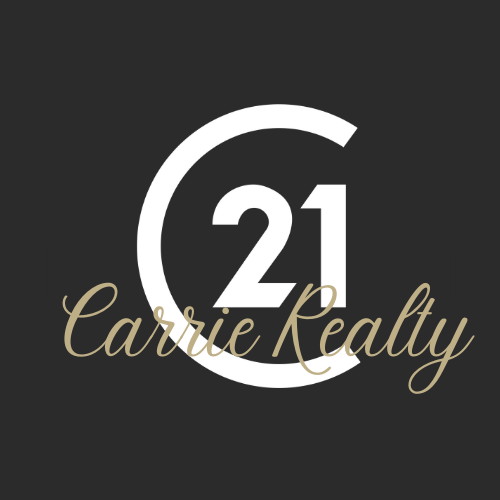


 CREA - C21 Brokers / Century 21 Carrie Realty / CENTURY 21 Carrie Realty / David Phillips
CREA - C21 Brokers / Century 21 Carrie Realty / CENTURY 21 Carrie Realty / David Phillips 123 Colebrook Drive Winnipeg, MB R3T 5Z6
202522441
Single-Family Home
2001
Cab-Over
View, Lake View
Winnipeg
Listed By
David Phillips, CENTURY 21 Carrie Realty
CREA - C21 Brokers
Last checked Sep 17 2025 at 9:51 PM EDT
- Full Bathrooms: 3
- Dishwasher
- Garage Door Opener
- Refrigerator
- Stove
- Washer
- Dryer
- Window Coverings
- Microwave
- Hood Fan
- No Smoking Home
- No Pet Home
- Sump Pump
- Wet Bar
- Fireplace: Total: 1
- Fireplace: Tile Facing
- Fireplace: Gas
- Forced Air
- High-Efficiency Furnace
- Natural Gas
- Central Air Conditioning
- Vinyl
- Wall-to-Wall Carpet
- Sewer: Municipal Sewage System
- Total: 6
- Attached Garage
- Other
- 1,781 sqft



Description