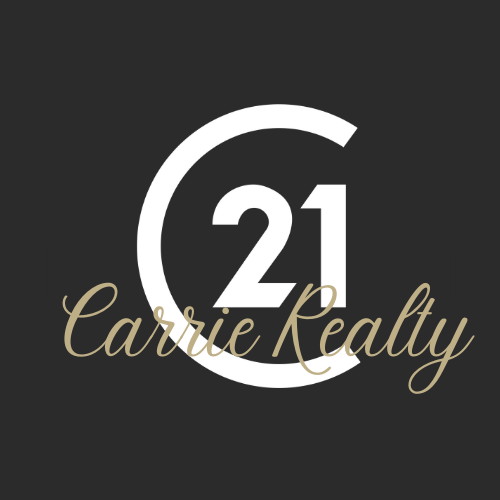


 CREA - C21 Brokers / Century 21 Carrie Realty / Ken Smith
CREA - C21 Brokers / Century 21 Carrie Realty / Ken Smith 131 Whooping Crane Drive Winnipeg, MB R2V 5J1
202427863
3,068 SQFT
Single-Family Home
2024
Winnipeg
Listed By
CREA - C21 Brokers
Last checked Jan 22 2025 at 6:10 AM EST
- Full Bathrooms: 2
- Partial Bathroom: 1
- Garage Door Opener Remote(s)
- Garage Door Opener
- Central Vacuum - Roughed In
- Private Yard
- Sump Pump
- No Back Lane
- Natural Gas
- High-Efficiency Furnace
- Heat Recovery Ventilation (Hrv)
- Forced Air
- Vinyl Plank
- Wall-to-Wall Carpet
- Sewer: Municipal Sewage System
- Total: 2
- Other
- Attached Garage
- 2
- 1,486 sqft



Description