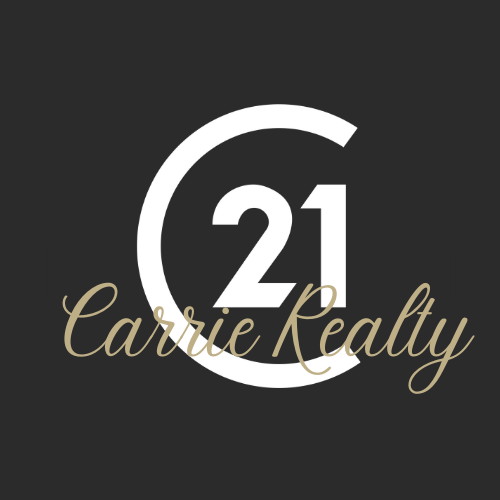
 CREA - C21 Brokers / Century 21 Carrie Realty / Ty Ellis
CREA - C21 Brokers / Century 21 Carrie Realty / Ty Ellis 196 Lockwood Street Winnipeg, MB R3N 1R8
202420959
3,264 SQFT
Single-Family Home
2025
Winnipeg
Listed By
CREA - C21 Brokers
Last checked Nov 21 2024 at 6:15 AM EST
- Full Bathrooms: 3
- Partial Bathroom: 1
- Two Washers
- Two Stoves
- Blinds
- Microwave
- Dryer
- Dishwasher
- Refrigerator
- Structural Wood Basement Floor
- Sump Pump
- Exterior Walls- 2X6
- Balcony
- Paved Lane
- Back Lane
- Natural Gas
- High-Efficiency Furnace
- Electric
- Heat Recovery Ventilation (Hrv)
- Forced Air
- Baseboard Heaters
- Wall Unit
- Central Air Conditioning
- Vinyl
- Sewer: Municipal Sewage System
- Total: 2
- Other
- Parking Pad
- 2



Description