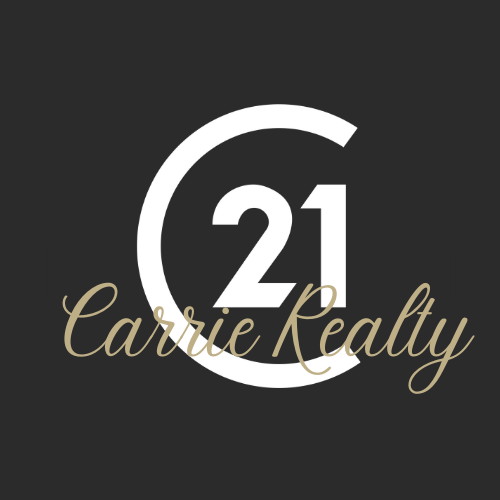


 CREA - C21 Brokers / Century 21 Carrie Realty / Ken Smith
CREA - C21 Brokers / Century 21 Carrie Realty / Ken Smith 20 Grouse Bay Winnipeg, MB X0X 0X0
202407608
4,012 SQFT
Single-Family Home
2024
Listed By
CREA - C21 Brokers
Last checked May 4 2024 at 12:30 AM EDT
- Full Bathrooms: 3
- Garage Door Opener Remote(s)
- Garage Door Opener
- Hood Fan
- Central Vacuum - Roughed In
- Sump Pump
- Exterior Walls- 2X6
- No Back Lane
- Fireplace: Total: 2
- Fireplace: Glass Door
- Fireplace: Tile Facing
- Fireplace: Electric
- Natural Gas
- High-Efficiency Furnace
- Heat Recovery Ventilation (Hrv)
- Forced Air
- Wall-to-Wall Carpet
- Vinyl
- Sewer: Municipal Sewage System
- Total: 4
- Other
- Attached Garage
- 2



Description