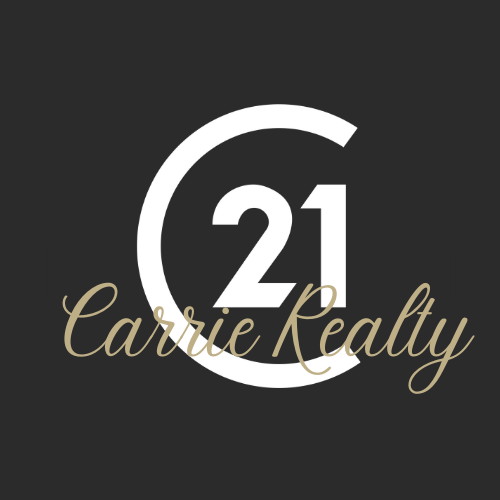


 CREA - C21 Brokers / Century 21 Carrie Realty / Marie Livingston / CENTURY 21 Carrie Realty / Stephanie Pancoe
CREA - C21 Brokers / Century 21 Carrie Realty / Marie Livingston / CENTURY 21 Carrie Realty / Stephanie Pancoe 23 Jerry Klein Drive Winnipeg, MB R3W 0R9
202406567
Single-Family Home
2023
Multi-Level
Winnipeg
Listed By
Stephanie Pancoe, CENTURY 21 Carrie Realty
CREA - C21 Brokers
Last checked May 4 2024 at 3:05 AM EDT
- Full Bathrooms: 3
- Microwave Built-In
- Hood Fan
- Sump Pump
- Central Exhaust
- No Back Lane
- Flat Site
- Fireplace: Total: 1
- Fireplace: Tile Facing
- Fireplace: Electric
- Natural Gas
- High-Efficiency Furnace
- Heat Recovery Ventilation (Hrv)
- Forced Air
- Central Air Conditioning
- Wall-to-Wall Carpet
- Vinyl
- Other
- Sewer: Municipal Sewage System
- Attached Garage



Description