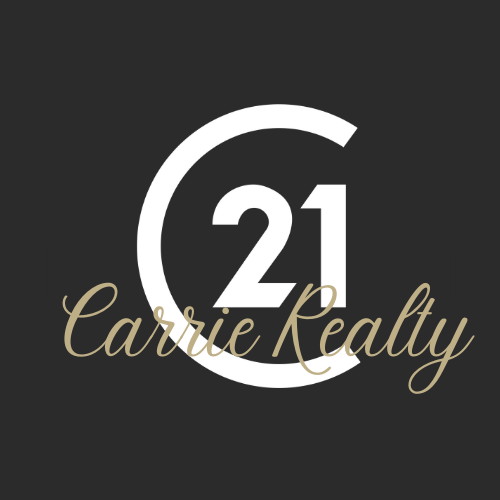


 CREA - C21 Brokers / Century 21 Carrie Realty / Ken Smith
CREA - C21 Brokers / Century 21 Carrie Realty / Ken Smith 31 Nuthatch Bay Winnipeg, MB R2V 5J2
202407143
Single-Family Home
2024
Lake View
Winnipeg
Listed By
CREA - C21 Brokers
Last checked May 3 2024 at 5:21 PM EDT
- Full Bathrooms: 3
- Garage Door Opener
- Garage Door Opener Remote(s)
- Sump Pump
- Exterior Walls- 2X6
- Fireplace: Glass Door
- Fireplace: Tile Facing
- Fireplace: Electric
- Fireplace: Total: 2
- Heat Recovery Ventilation (Hrv)
- High-Efficiency Furnace
- Forced Air
- Natural Gas
- Vinyl
- Wall-to-Wall Carpet
- Sewer: Municipal Sewage System
- Other
- 2



Description