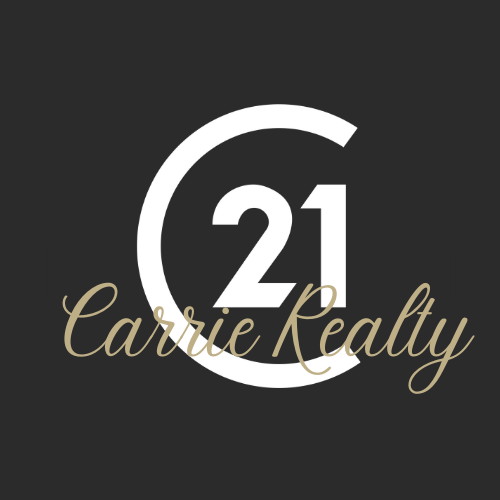


 CREA - C21 Brokers / Century 21 Carrie Realty / CENTURY 21 Carrie Realty / Ken Smith
CREA - C21 Brokers / Century 21 Carrie Realty / CENTURY 21 Carrie Realty / Ken Smith 344 Desrosiers Drive Winnipeg, MB R2C 5V4
202407253
3,780 SQFT
Single-Family Home
2024
Winnipeg
Listed By
Ken Smith, CENTURY 21 Carrie Realty
CREA - C21 Brokers
Last checked May 4 2024 at 3:05 AM EDT
- Full Bathrooms: 2
- Partial Bathroom: 1
- Hood Fan
- Central Vacuum - Roughed In
- Sump Pump
- No Pet Home
- No Smoking Home
- No Back Lane
- Fireplace: Total: 2
- Fireplace: Glass Door
- Fireplace: Tile Facing
- Fireplace: Electric
- Natural Gas
- High-Efficiency Furnace
- Heat Recovery Ventilation (Hrv)
- Forced Air
- Wall-to-Wall Carpet
- Vinyl
- Sewer: Municipal Sewage System
- Total: 4
- Other
- Attached Garage
- 2



Description