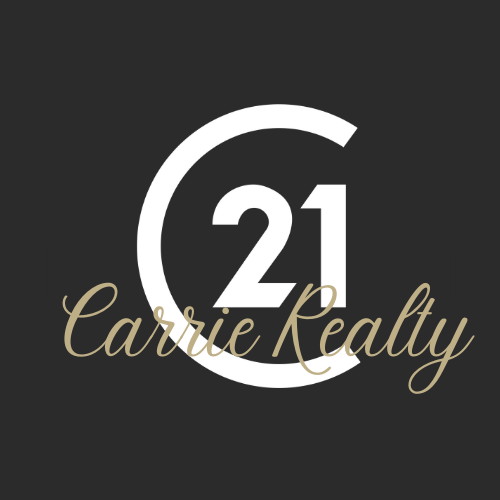


 CREA - C21 Brokers / Century 21 Carrie Realty / CENTURY 21 Carrie Realty / Ken Smith
CREA - C21 Brokers / Century 21 Carrie Realty / CENTURY 21 Carrie Realty / Ken Smith 462 Desrosiers Drive Winnipeg, MB R2C 5V3
202404295
4,248 SQFT
Single-Family Home
2023
Winnipeg
Listed By
Ken Smith, CENTURY 21 Carrie Realty
CREA - C21 Brokers
Last checked Apr 28 2024 at 8:16 PM EDT
- Full Bathrooms: 3
- Microwave Built-In
- Garage Door Opener Remote(s)
- Garage Door Opener
- Window Coverings
- Blinds
- Central Vacuum - Roughed In
- Alarm System
- Microwave
- Dryer
- Stove
- Dishwasher
- Refrigerator
- Washer
- Sump Pump
- No Pet Home
- No Smoking Home
- Exterior Walls- 2X6
- Park/Reserve
- No Back Lane
- Private Setting
- Fireplace: Total: 1
- Fireplace: Tile Facing
- Fireplace: Electric
- Natural Gas
- High-Efficiency Furnace
- Heat Recovery Ventilation (Hrv)
- Forced Air
- Vinyl
- Other
- Tile
- Sewer: Municipal Sewage System
- Total: 4
- Attached Garage
- 2



Description