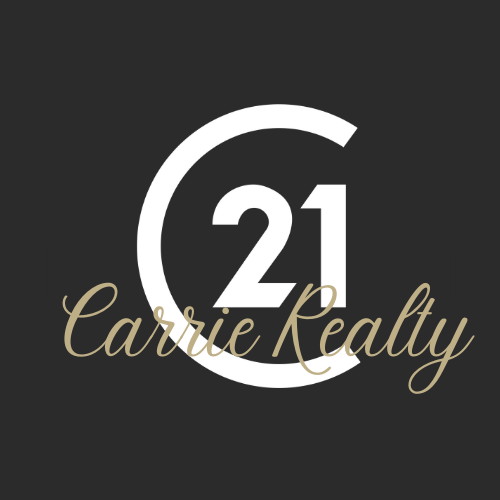


50 Glen Avenue Winnipeg, MB R2M 1V5
202510293
Single-Family Home
1950
Bungalow
Winnipeg
Listed By
CREA - C21 Brokers
Last checked Jul 23 2025 at 5:55 AM EDT
- Full Bathrooms: 2
- Washer
- Refrigerator
- Dishwasher
- Stove
- Dryer
- Microwave
- Blinds
- Window Coverings
- No Smoking Home
- No Pet Home
- Sump Pump
- Private Yard
- Forced Air
- High-Efficiency Furnace
- Natural Gas
- Central Air Conditioning
- Laminate
- Sewer: Municipal Sewage System
- Detached Garage
- 1,367 sqft




Description