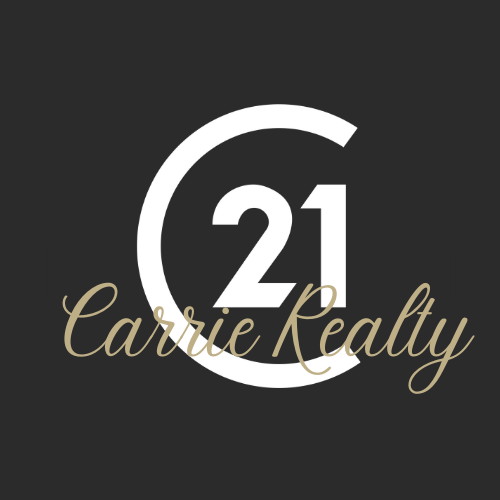


60 Vincent Massey Boulevard Winnipeg, MB R2J 2A9
202513932
5,456 SQFT
Single-Family Home
1961
Winnipeg
Listed By
CREA - C21 Brokers
Last checked Jun 7 2025 at 8:20 PM EDT
- Full Bathrooms: 2
- Washer
- Refrigerator
- Dishwasher
- Stove
- Dryer
- Hood Fan
- Storage Shed
- Window Coverings
- Park/Reserve
- No Smoking Home
- Forced Air
- Natural Gas
- Central Air Conditioning
- Wood
- Vinyl Plank
- Sewer: Municipal Sewage System
- Detached Garage
- Other
- Total: 5
- 1,060 sqft




Description