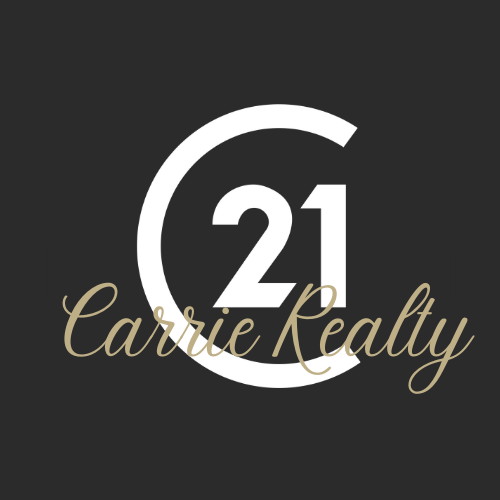


 CREA - C21 Brokers / Century 21 Carrie Realty / Marie Livingston / CENTURY 21 Carrie Realty / Stephanie Pancoe
CREA - C21 Brokers / Century 21 Carrie Realty / Marie Livingston / CENTURY 21 Carrie Realty / Stephanie Pancoe 65 Bill Briercliffe Drive Winnipeg, MB R3W 0R7
202403343
Single-Family Home
2024
Multi-Level
Winnipeg
Listed By
Stephanie Pancoe, CENTURY 21 Carrie Realty
CREA - C21 Brokers
Last checked Apr 28 2024 at 8:16 PM EDT
- Full Bathrooms: 3
- Microwave Built-In
- Hood Fan
- Microwave
- Dishwasher
- Sump Pump
- Natural Gas
- High-Efficiency Furnace
- Heat Recovery Ventilation (Hrv)
- Forced Air
- Wall-to-Wall Carpet
- Vinyl
- Sewer: Municipal Sewage System
- Other
- Attached Garage



Description