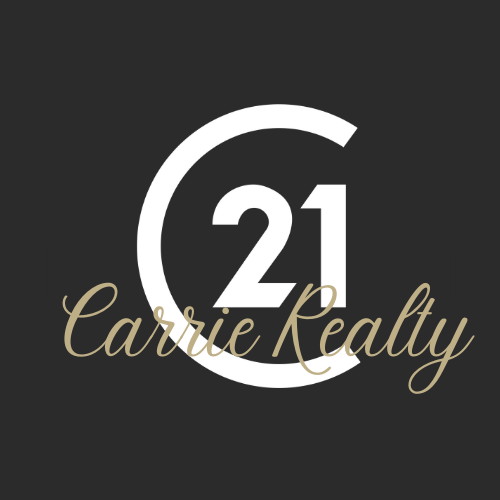


 CREA - C21 Brokers / Century 21 Carrie Realty / Dayo Ashiru
CREA - C21 Brokers / Century 21 Carrie Realty / Dayo Ashiru 67 Maralbo Avenue East Winnipeg, MB R2M 1R3
202406659
Single-Family Home
1983
Bi-Level
Winnipeg
Listed By
CREA - C21 Brokers
Last checked May 3 2024 at 7:25 PM EDT
- Full Bathrooms: 2
- Dishwasher
- Microwave Built-In
- Refrigerator
- Stove
- Storage Shed
- Washer
- Dryer
- Blinds
- Microwave
- Hood Fan
- No Smoking Home
- No Pet Home
- Private Yard
- Wet Bar
- Paved Lane
- High-Efficiency Furnace
- Forced Air
- Natural Gas
- Central Air Conditioning
- Laminate
- Vinyl
- Tile
- Sewer: Municipal Sewage System
- Total: 2
- Other
- Parking Pad
- Rear



Description