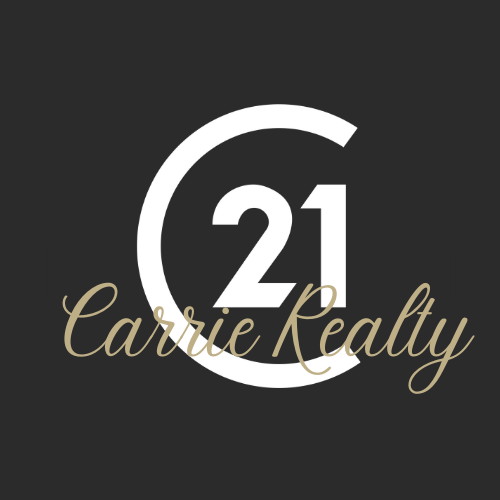


27 John Street Gull Lake, MB R0E 0C0
202508275
Single-Family Home
Bungalow
View
St. Clements
Listed By
CREA - C21 Brokers
Dernière vérification Juil 23 2025 à 5:35 PM EDT
- Salle de bains: 1
- Salle de bain partielles: 1
- Washer
- Refrigerator
- Dishwasher
- Stove
- Dryer
- Blinds
- Storage Shed
- Bar Dry
- Private Setting
- Treed
- No Smoking Home
- Cheminée: Electric
- Cheminée: Glass Door
- Cheminée: Total: 1
- Baseboard Heaters
- Forced Air
- Electric
- Central Air Conditioning
- Tile
- Wood
- Sewer: Holding Tank
- Other
- 1,567 pi. ca.




Description