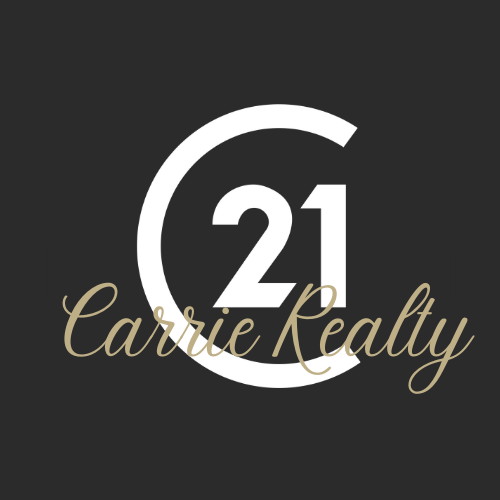


 CREA - C21 Brokers / Century 21 Carrie Realty / Shawn Sommers
CREA - C21 Brokers / Century 21 Carrie Realty / Shawn Sommers 1275 Leila Avenue Winnipeg, MB R2P 1J6
202505852
Single-Family Home
2008
Winnipeg
Listed By
CREA - C21 Brokers
Dernière vérification Apr 1 2025 à 9:05 PM EDT
- Salles de bains: 2
- Microwave Built-In
- Window Coverings
- Blinds
- Microwave
- Dryer
- Stove
- Dishwasher
- Intercom
- Refrigerator
- Washer
- No Smoking Home
- Balcony
- Corner Site
- Cheminée: Total: 1
- Cheminée: Other - See Remarks
- Cheminée: Electric
- Electric
- Forced Air
- Central Air Conditioning
- Frais: $637/Monthly
- Wall-to-Wall Carpet
- Wood
- Vinyl
- Sewer: Municipal Sewage System
- Total: 1
- Heated Garage
- Oversize
- Parkade
- Other
- Indoor
- 1
- 1,258 pi. ca.



Description