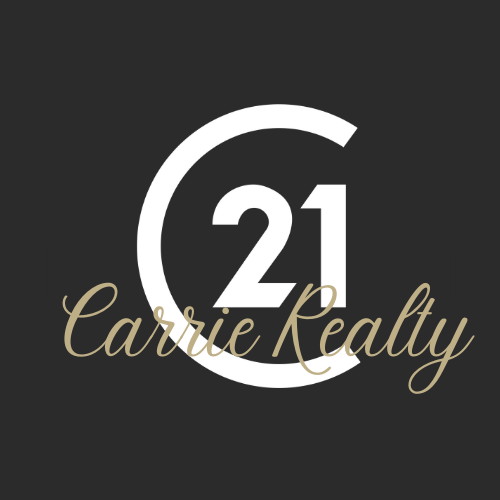


 CREA - C21 Brokers / Century 21 Carrie Realty / John Mark Wilderspin
CREA - C21 Brokers / Century 21 Carrie Realty / John Mark Wilderspin 185 Peguis Street Winnipeg, MB R3W 0K6
202404186
Townhouse
2018
Winnipeg
Listed By
CREA - C21 Brokers
Dernière vérification Mai 14 2024 à 9:35 PM EDT
- Salles de bains: 3
- Salle de bain partielles: 1
- Dishwasher
- Microwave Built-In
- Refrigerator
- Stove
- Washer
- Dryer
- Blinds
- Window Coverings
- Microwave
- Alarm System
- Sump Pump
- Corner Site
- Low Maintenance Yard
- High-Efficiency Furnace
- Forced Air
- Natural Gas
- Central Air Conditioning
- Frais: $346/Monthly
- Laminate
- Wall-to-Wall Carpet
- Sewer: Municipal Sewage System
- Total: 2
- Other
- Rear
- 2



Description