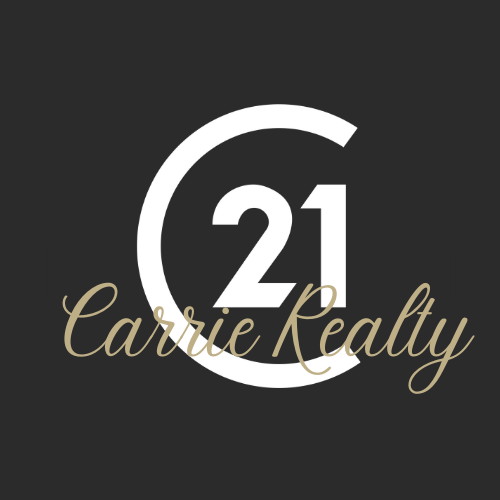


 CREA - C21 Brokers / Century 21 Carrie Realty / CENTURY 21 Carrie Realty / Ken Smith
CREA - C21 Brokers / Century 21 Carrie Realty / CENTURY 21 Carrie Realty / Ken Smith 201 Mill Rock Road Winnipeg, MB R2V 5K9
202427826
Single-Family Home
2024
Winnipeg
Listed By
Ken Smith, CENTURY 21 Carrie Realty
CREA - C21 Brokers
Dernière vérification Jan 22 2025 à 8:00 AM EST
- Salles de bains: 3
- Central Vacuum - Roughed In
- Sump Pump
- No Pet Home
- No Smoking Home
- Exterior Walls- 2X6
- Paved Lane
- Natural Gas
- High-Efficiency Furnace
- Heat Recovery Ventilation (Hrv)
- Forced Air
- Wall-to-Wall Carpet
- Vinyl
- Sewer: Municipal Sewage System
- Total: 4
- Other
- Attached Garage
- 2
- 1,636 pi. ca.



Description