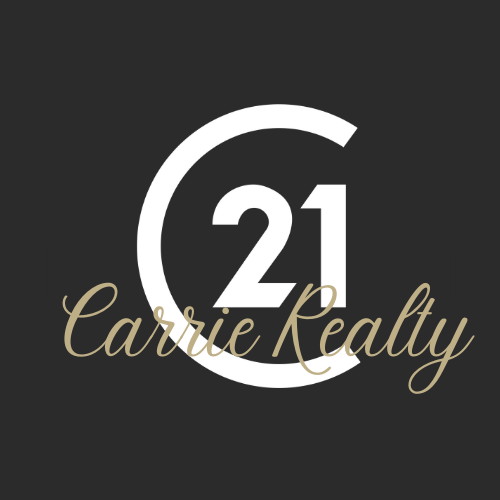


 CREA - C21 Brokers / Century 21 Carrie Realty / CENTURY 21 Carrie Realty / David Phillips
CREA - C21 Brokers / Century 21 Carrie Realty / CENTURY 21 Carrie Realty / David Phillips 23 Marringhurst Street Winnipeg, MB R3Y 0V3
-
OUVERTESSat, Apr 262:00 pm - 4:00 pm
-
OUVERTESSun, Apr 272:00 pm - 4:00 pm
Description
202507106
Single-Family Home
2017
Winnipeg
Listed By
David Phillips, CENTURY 21 Carrie Realty
CREA - C21 Brokers
Dernière vérification Apr 26 2025 à 1:20 PM EDT
- Salles de bains: 3
- Salle de bain partielles: 1
- Washer
- Refrigerator
- Dishwasher
- Stove
- Dryer
- Storage Shed
- Window Coverings
- Garage Door Opener
- Garage Door Opener Remote(s)
- No Smoking Home
- No Pet Home
- Sump Pump
- Forced Air
- Heat Recovery Ventilation (Hrv)
- High-Efficiency Furnace
- Natural Gas
- Central Air Conditioning
- Vinyl
- Wall-to-Wall Carpet
- Sewer: Municipal Sewage System
- Attached Garage
- Total: 6
- 2
- 1,512 pi. ca.


