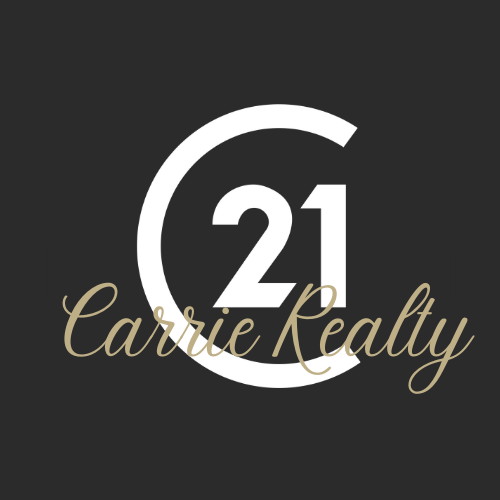
 CREA - C21 Brokers / Century 21 Carrie Realty / Jerzy Piotrowicz
CREA - C21 Brokers / Century 21 Carrie Realty / Jerzy Piotrowicz 47 Oasis Bend Winnipeg, MB R3Y 2K4
202502399
Single-Family Home
2025
View, Lake View
Winnipeg
Listed By
CREA - C21 Brokers
Dernière vérification Apr 1 2025 à 9:05 PM EDT
- Salles de bains: 2
- Salle de bain partielles: 1
- Garage Door Opener
- Garage Door Opener Remote(s)
- Sump Pump
- Sloping
- Park/Reserve
- Heat Recovery Ventilation (Hrv)
- High-Efficiency Furnace
- Forced Air
- Natural Gas
- Laminate
- Wall-to-Wall Carpet
- Sewer: Municipal Sewage System
- Other
- Tandem
- 2
- 2,430 pi. ca.



Description