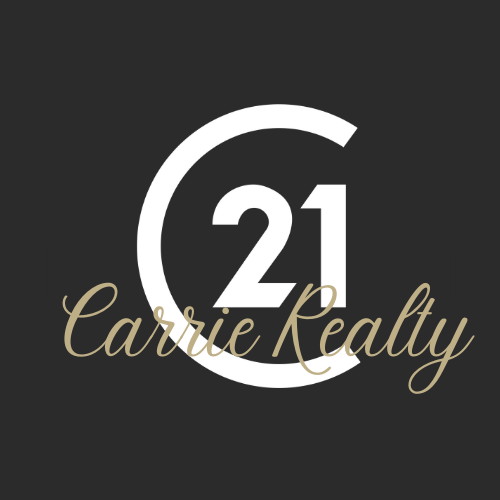


 CREA - C21 Brokers / Century 21 Carrie Realty / Dan Bouvier
CREA - C21 Brokers / Century 21 Carrie Realty / Dan Bouvier 92 Hill Street Winnipeg, MB R2H 2L4
202402873
Single-Family Home
2015
Winnipeg
Listed By
CREA - C21 Brokers
Dernière vérification Mai 15 2024 à 8:20 PM EDT
- Salles de bains: 2
- Salle de bain partielles: 1
- Dishwasher
- Garage Door Opener
- Refrigerator
- Stove
- Washer
- Dryer
- Blinds
- Window Coverings
- Garage Door Opener Remote(s)
- Hood Fan
- No Smoking Home
- Sump Pump
- Closet Organizers
- Paved Lane
- Heat Recovery Ventilation (Hrv)
- High-Efficiency Furnace
- Forced Air
- Natural Gas
- Central Air Conditioning
- Laminate
- Vinyl
- Wall-to-Wall Carpet
- Sewer: Municipal Sewage System
- Total: 2
- Detached Garage
- Other
- Parking Pad
- 2



Description