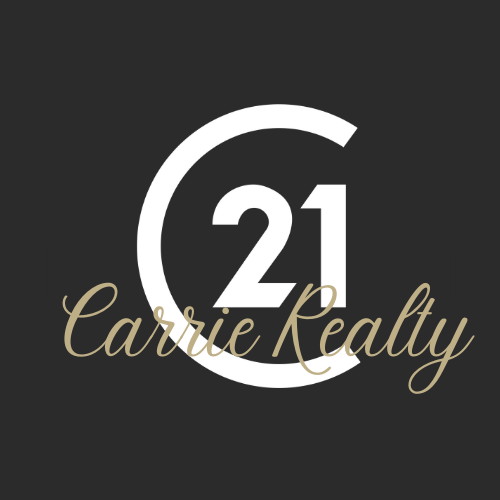


10 Burland Avenue Winnipeg, MB R2N 2W4
202506329
3,856 SQFT
Single-Family Home
2005
Bi-Level
Winnipeg
Listed By
CREA - C21 Brokers
Last checked Apr 26 2025 at 2:40 PM EDT
- Full Bathrooms: 2
- Washer
- Refrigerator
- Dishwasher
- Stove
- Dryer
- Blinds
- Window Coverings
- Garage Door Opener
- Back Lane
- Paved Lane
- Park/Reserve
- No Smoking Home
- No Pet Home
- Sump Pump
- Forced Air
- High-Efficiency Furnace
- Natural Gas
- Central Air Conditioning
- Laminate
- Vinyl
- Wall-to-Wall Carpet
- Sewer: Municipal Sewage System
- Detached Garage
- Other
- Rear
- Total: 3
- 1,039 sqft




Description