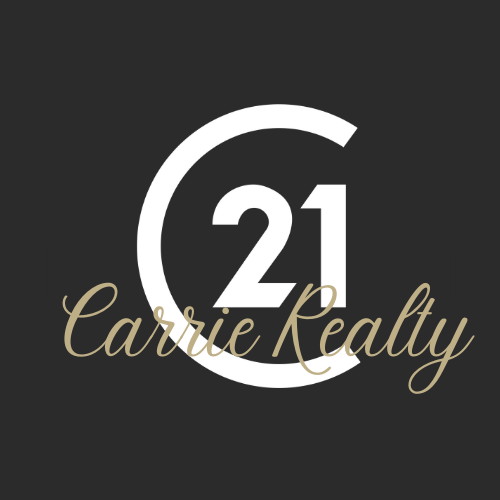


11 Clearwater Road Winnipeg, MB R2J 2T3
-
OPENSun, Aug 241:00 pm - 3:00 pm
Description
202519419
Single-Family Home
1967
Winnipeg
Listed By
CREA - C21 Brokers
Last checked Aug 21 2025 at 3:21 AM EDT
- Full Bathrooms: 2
- Partial Bathroom: 1
- Washer
- Refrigerator
- Central Vacuum
- Dishwasher
- Stove
- Dryer
- Hood Fan
- Blinds
- Window Coverings
- Garage Door Opener
- Garage Door Opener Remote(s)
- No Smoking Home
- No Pet Home
- Fireplace: Gas
- Fireplace: Insert
- Fireplace: Total: 1
- Forced Air
- Natural Gas
- Central Air Conditioning
- Vinyl
- Wood
- Wall-to-Wall Carpet
- Sewer: Municipal Sewage System
- Detached Garage
- Total: 5
- 1,818 sqft



