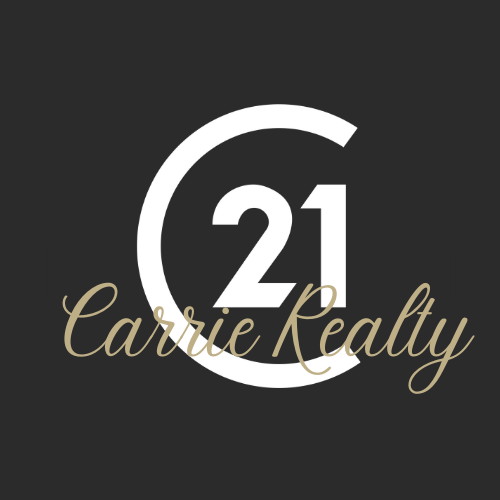


126 Harold Avenue West Winnipeg, MB R2C 2C4
202520039
Single-Family Home
1958
Bungalow
Winnipeg
Listed By
CREA - C21 Brokers
Last checked Aug 21 2025 at 2:20 AM EDT
- Full Bathroom: 1
- Partial Bathroom: 1
- Washer
- Refrigerator
- Dishwasher
- Stove
- Dryer
- Hood Fan
- Window Coverings
- Garage Door Opener
- Garage Door Opener Remote(s)
- Paved Lane
- No Smoking Home
- Fireplace: Wood
- Fireplace: Brick Facing
- Fireplace: Total: 1
- Forced Air
- High-Efficiency Furnace
- Natural Gas
- Central Air Conditioning
- Tile
- Vinyl
- Wood
- Sewer: Municipal Sewage System
- Detached Garage
- Parking Pad
- Other
- Total: 2
- 838 sqft




Description