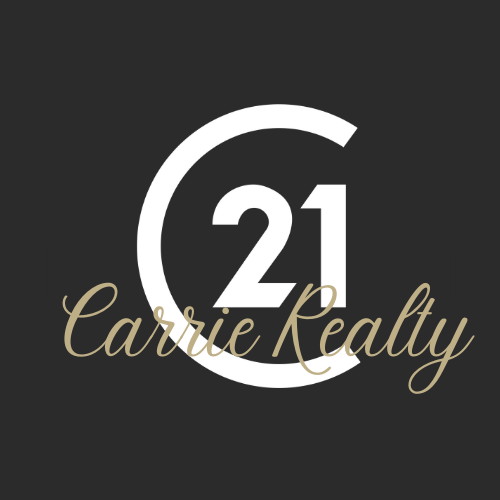


 CREA - C21 Brokers / Century 21 Carrie Realty / Marie Livingston / CENTURY 21 Carrie Realty / Stephanie Pancoe
CREA - C21 Brokers / Century 21 Carrie Realty / Marie Livingston / CENTURY 21 Carrie Realty / Stephanie Pancoe 323 Bill Briercliffe Drive Winnipeg, MB R3W 0C1
202426446
Single-Family Home
2025
Winnipeg
Listed By
Stephanie Pancoe, CENTURY 21 Carrie Realty
CREA - C21 Brokers
Last checked Dec 3 2024 at 3:55 PM EST
- Full Bathrooms: 3
- Hood Fan
- Microwave
- Dishwasher
- Sump Pump
- No Back Lane
- Natural Gas
- High-Efficiency Furnace
- Heat Recovery Ventilation (Hrv)
- Forced Air
- Vinyl Plank
- Wall-to-Wall Carpet
- Vinyl
- Other
- Sewer: Municipal Sewage System
- Other
- Attached Garage
- 2
- 1,707 sqft



Description