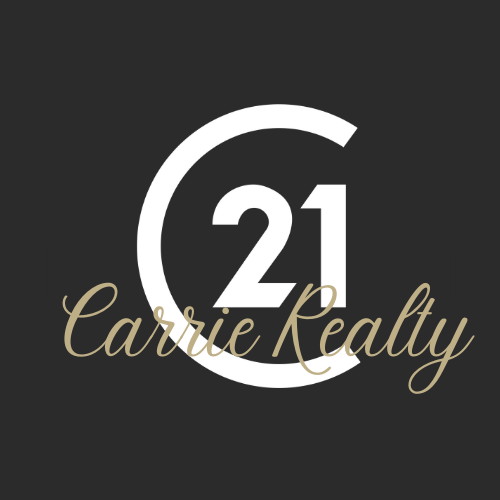


 CREA - C21 Brokers / Century 21 Carrie Realty / Shawn Sommers
CREA - C21 Brokers / Century 21 Carrie Realty / Shawn Sommers 334 Centennial Street Winnipeg, MB R2N 1P5
202500767
4,110 SQFT
Single-Family Home
1946
Bungalow
Winnipeg
Listed By
CREA - C21 Brokers
Last checked Jan 22 2025 at 8:00 AM EST
- Full Bathroom: 1
- Partial Bathroom: 1
- Blinds
- Dryer
- Stove
- Dishwasher
- Washer
- Natural Gas
- High-Efficiency Furnace
- Forced Air
- Central Air Conditioning
- Wall-to-Wall Carpet
- Wood
- Vinyl
- Sewer: Municipal Sewage System
- Total: 2
- Rear
- Detached Garage
- 812 sqft



Description