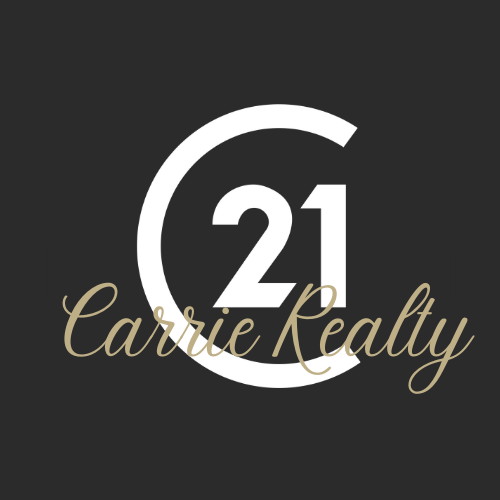


373 Harcourt Street Winnipeg, MB R3J 3H6
-
OPENSat, Apr 2612 noon - 2:00 pm
-
OPENSun, Apr 2712 noon - 2:00 pm
Description
202508783
Single-Family Home
1940
Bungalow
Winnipeg
Listed By
CREA - C21 Brokers
Last checked Apr 26 2025 at 2:40 PM EDT
- Full Bathrooms: 2
- Washer
- Refrigerator
- Dishwasher
- Stove
- Dryer
- Freezer
- Blinds
- Play Structure
- Window Coverings
- No Smoking Home
- Forced Air
- High-Efficiency Furnace
- Natural Gas
- Wall Unit
- Tile
- Laminate
- Wood
- Wall-to-Wall Carpet
- Vinyl Plank
- Sewer: Municipal Sewage System
- Parking Pad
- Total: 3
- 766 sqft



