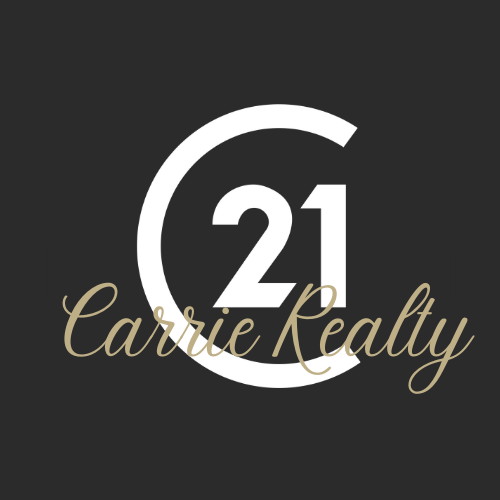


 CREA - C21 Brokers / Century 21 Carrie Realty / CENTURY 21 Carrie Realty / Ken Smith
CREA - C21 Brokers / Century 21 Carrie Realty / CENTURY 21 Carrie Realty / Ken Smith 43 Nuthatch Bay Winnipeg, MB R2V 5J2
202407297
Single-Family Home
2023
Winnipeg
Listed By
Ken Smith, CENTURY 21 Carrie Realty
CREA - C21 Brokers
Last checked May 18 2024 at 6:40 AM EDT
- Full Bathrooms: 2
- Partial Bathroom: 1
- Central Vacuum - Roughed In
- Hood Fan
- No Smoking Home
- No Pet Home
- Sump Pump
- No Back Lane
- Fireplace: Glass Door
- Fireplace: Tile Facing
- Fireplace: Electric
- Fireplace: Total: 2
- Heat Recovery Ventilation (Hrv)
- High-Efficiency Furnace
- Forced Air
- Natural Gas
- Vinyl
- Wall-to-Wall Carpet
- Sewer: Municipal Sewage System
- Total: 4
- Attached Garage
- Other
- 2



Description