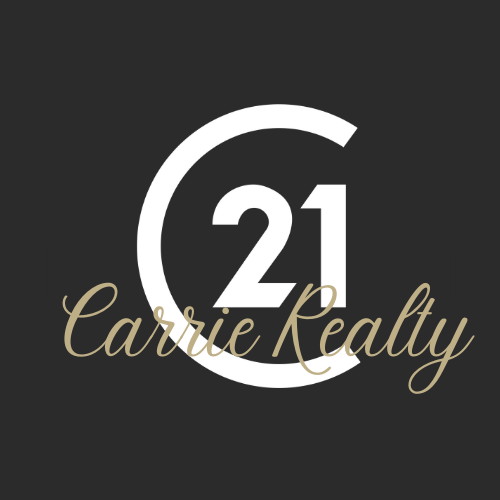


 CREA - C21 Brokers / Century 21 Carrie Realty / Shawn Sommers / CENTURY 21 Carrie Realty / Pam Sawatzky
CREA - C21 Brokers / Century 21 Carrie Realty / Shawn Sommers / CENTURY 21 Carrie Realty / Pam Sawatzky 7 Yorkvalley Way Winnipeg, MB R3Y 0K9
202507619
10,496 SQFT
Single-Family Home
2013
Bungalow
Winnipeg
Listed By
Pam Sawatzky, CENTURY 21 Carrie Realty
CREA - C21 Brokers
Last checked Apr 26 2025 at 1:20 PM EDT
- Full Bathrooms: 3
- Washer
- Refrigerator
- Hot Tub
- Dishwasher
- Stove
- Dryer
- Central Vacuum - Roughed In
- Window Coverings
- Garage Door Opener
- Garage Door Opener Remote(s)
- No Back Lane
- Central Exhaust
- Sump Pump
- Structural Wood Basement Floor
- Fireplace: Gas
- Fireplace: Electric
- Fireplace: Double-Sided
- Fireplace: Stone
- Fireplace: Glass Door
- Fireplace: Total: 3
- Forced Air
- High-Efficiency Furnace
- Natural Gas
- Central Air Conditioning
- Above Ground Pool
- Tile
- Vinyl
- Wood
- Wall-to-Wall Carpet
- Sewer: Municipal Sewage System
- Attached Garage
- Other
- Oversize
- Total: 10
- 2,000 sqft



Description